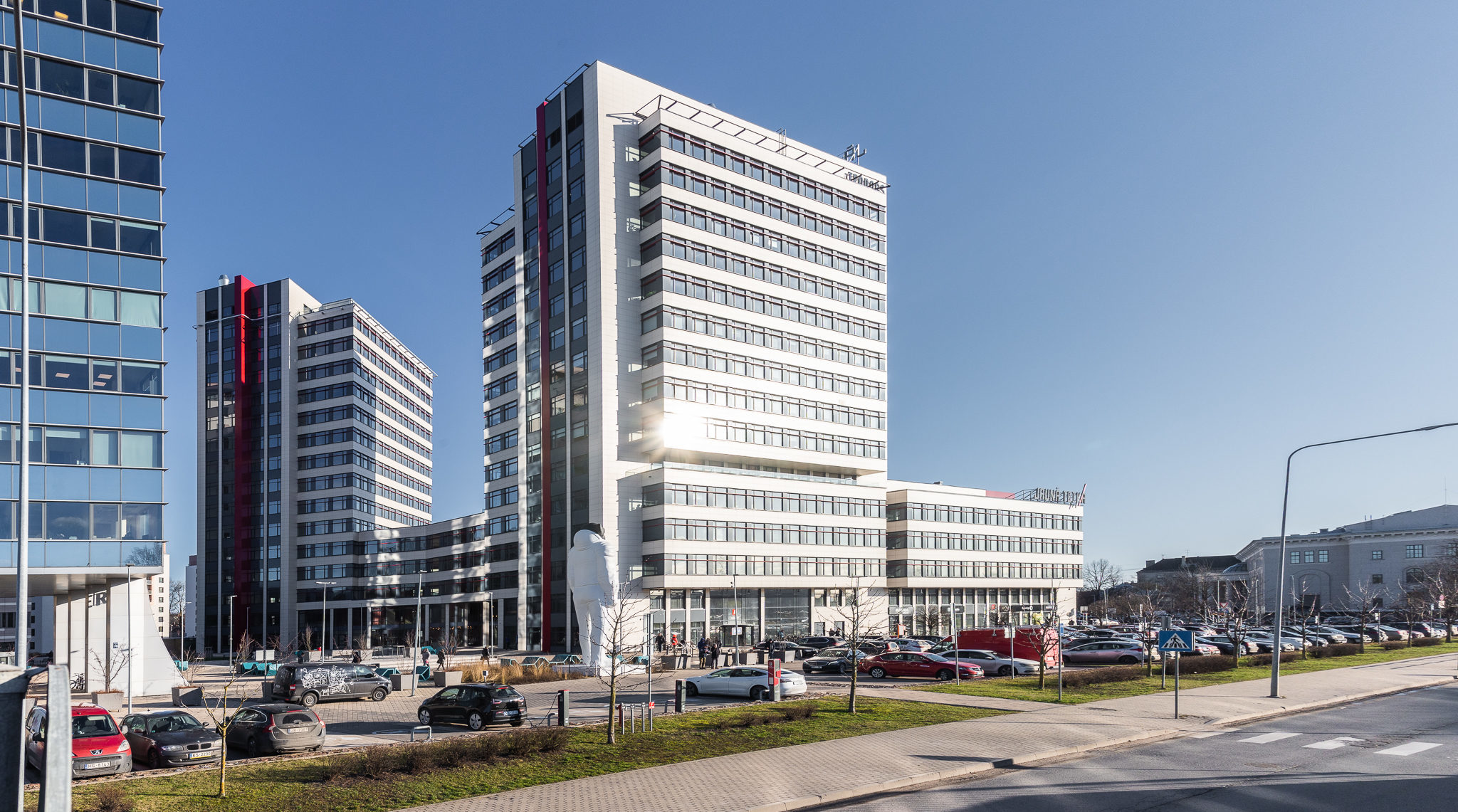Administrative building “Jauna Teika”
One of the most important construction projects implemented in 2017-2018 is the installation of the ventilated facade at the administrative buildings in Riga, at 8 k-1 Ropažu Street (“Jaunā Teika”). The set of performed works includes: design of the load-bearing structures from thermoprofiles; design of the ventilated facade substructure; installation of the load-bearing frame from thermoprofiles; assembly of Fermacell plates; installation of ventilated facades (substructure, thermal insulation, ceramic tiles Paradyž). Finishing with NEOBOND composite panels; installation of external window sills and decorative tin elements, plastering of the walls from the inside. The volume of the implemented facade works in 2018-2019 – 9 517.71 m2.
Deadlines for the performance of the works (including designing): 04.2017.-05.2018.
Contacts
Mo-Fr: 09:00-17:00
Sa-Su: closed.
We encourage you to carefully read our privacy policy and cookie policy before using this website. By using this site, you agree to the contents of our policies.

